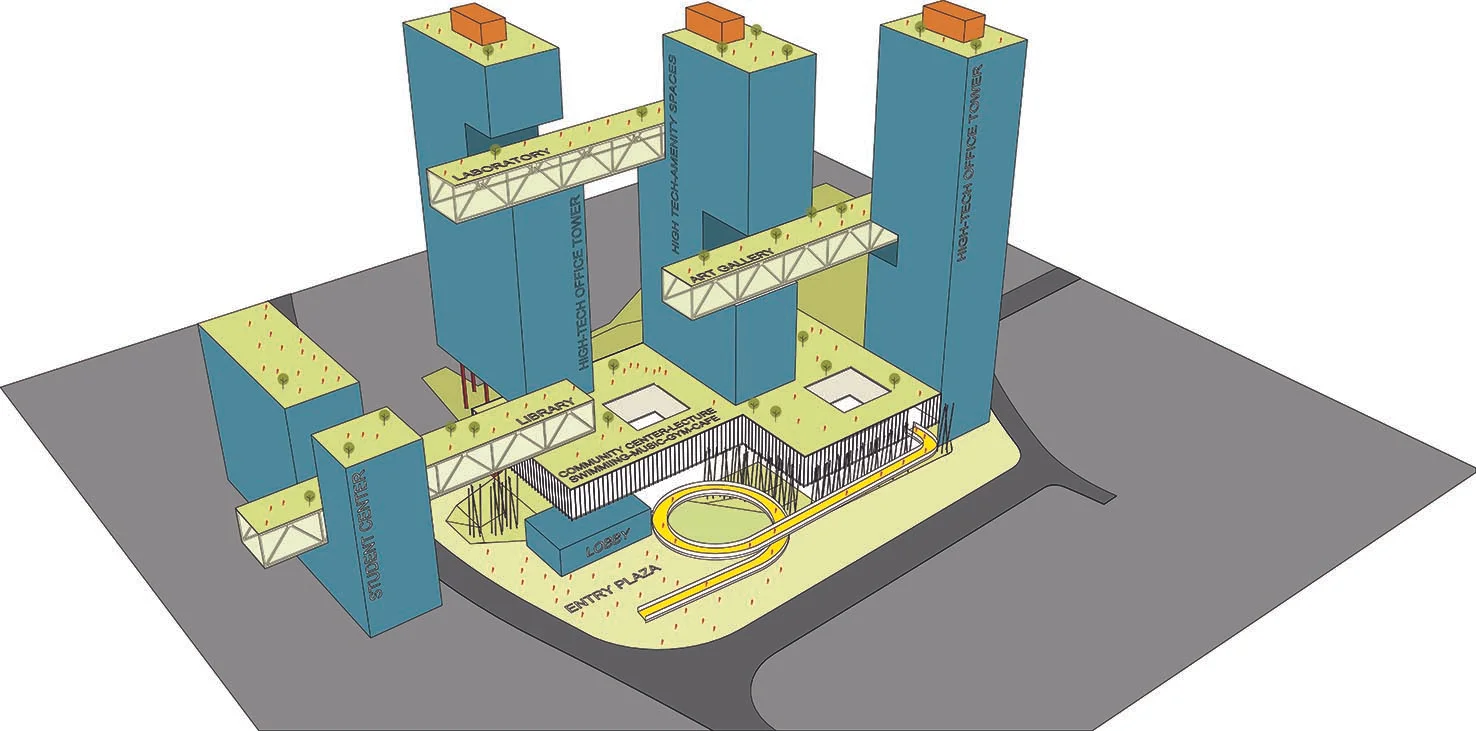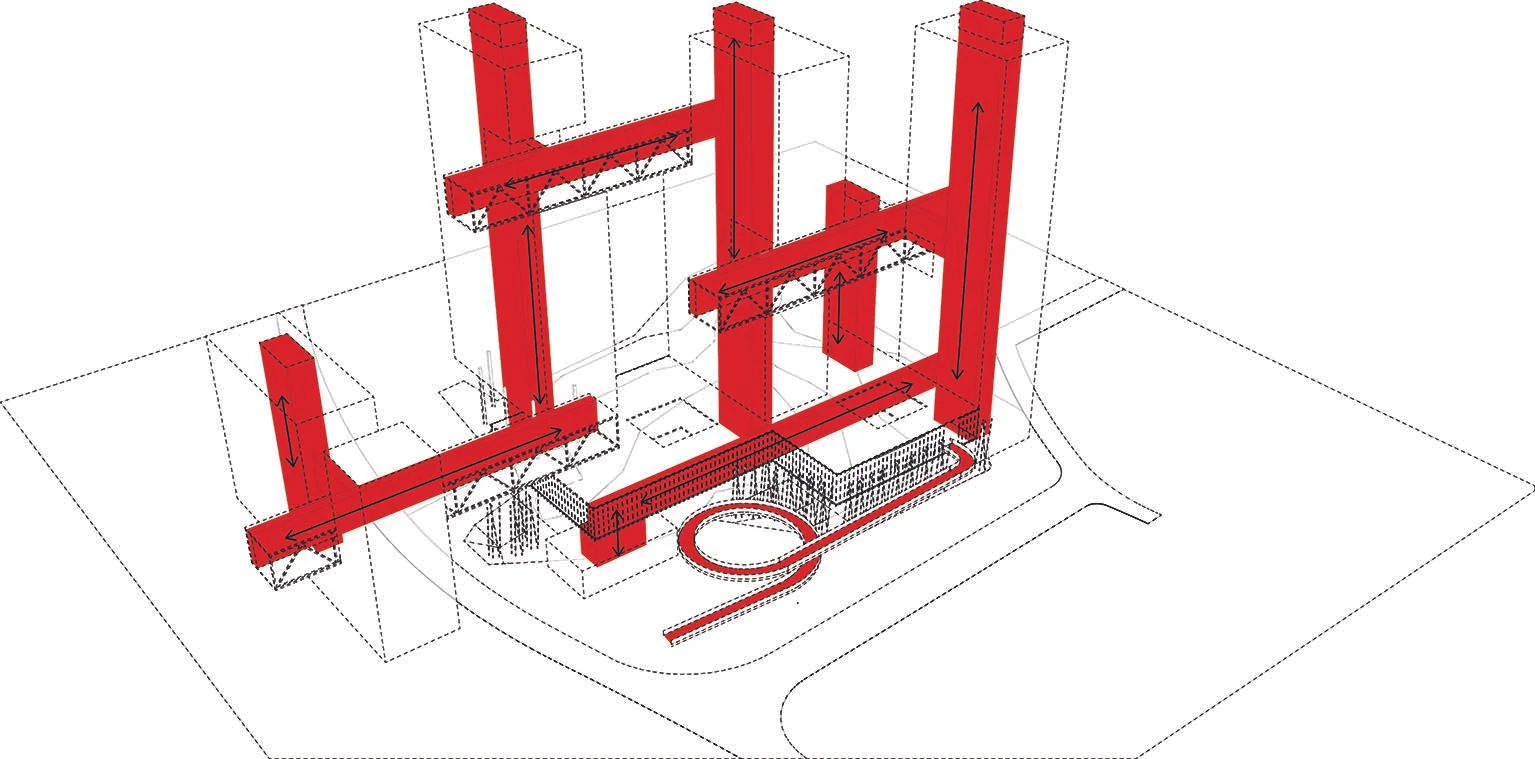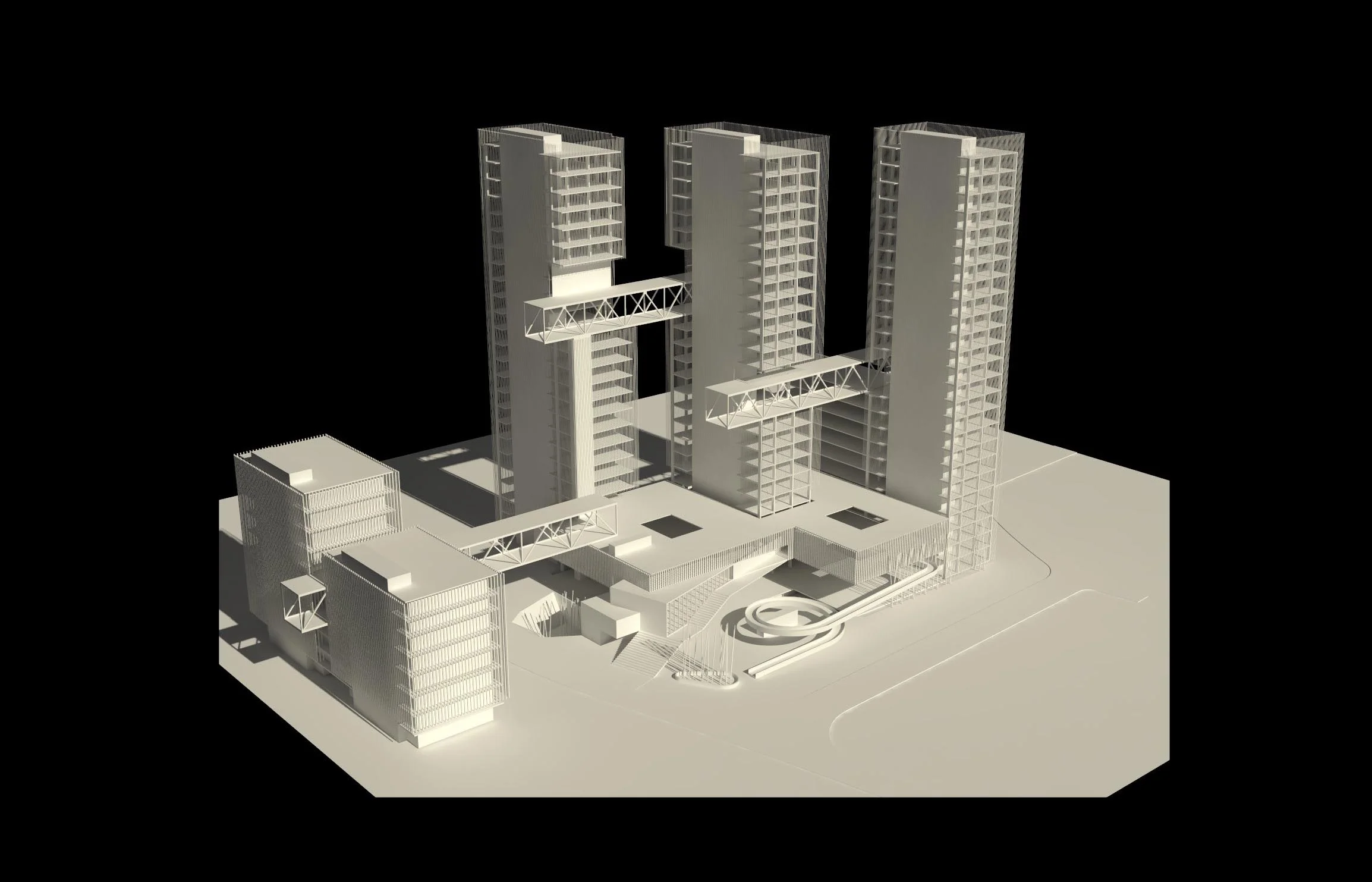



Zhangjiang ‘Tech-Park”
This concept explores a multiple point tower and podium configuration that hovers above the existing terrain and bamboo vegetation, reveling the lush vegetated sloped bank areas in juxtaposition and contrast to the hard-edged orthogonal geometries of the podium and towers. Staggered south facing slab towers are sited on the podium to maximize views and create a dynamic figure-ground composition on the site. Social/public spaces are introduced vertically within the towers, powerfully expressed as bridging and view platforms between the buildings.
Design Strategies:
Organic / Orthogonal Contrast: To heighten the awareness of the ‘organic’ landscape contours and vegetation, a simple and bold orthogonal language of architectural massing is proposed, to enhance one’s awareness of both.
Retention of Bamboo Bank: The existing steep bank with timber bamboo is preserved, enhanced, and made experiential through the composition, siting, and spatial strategies of the project.
Healthy Work/Play: The psychological benefit of meaningful connections with nature in our work environment is well documented, and the intent is to create a rich and healthy environment where all spaces have a direct relationship to nature, light and fresh air, and roof gardens are incorporated into all roof planes.
“Social Connectors”: The towers program distribution is enriched by providing amenity and social spaces on upper floors expressed as bridge-like horizontal connectors, spanning between towers and integrating them into a collective whole.
“Floating Podium”: A 2 story podium ‘floats’ 10 m above the ground plane, and is intended to house the majority of cultural/public uses and amenities, such as: galleries, conference spaces, auditoriums, film/art/music facilities etc. Its roof is designed as a dynamic man-made green space for leisure and play.
Green/Sustainable Building Strategies: By virtue of the site plan composition, there is great potential for strong passive design green strategies to be employed in the design of the buildings, where all spaces have solar control, and natural light/ ventilation opportunities. Storm water retention, solar panels, and energy efficient design will be a priority.
